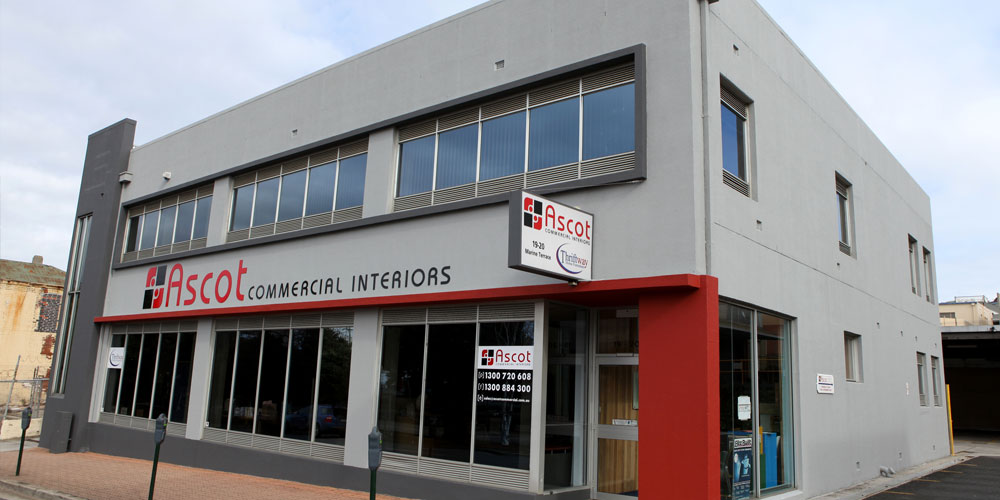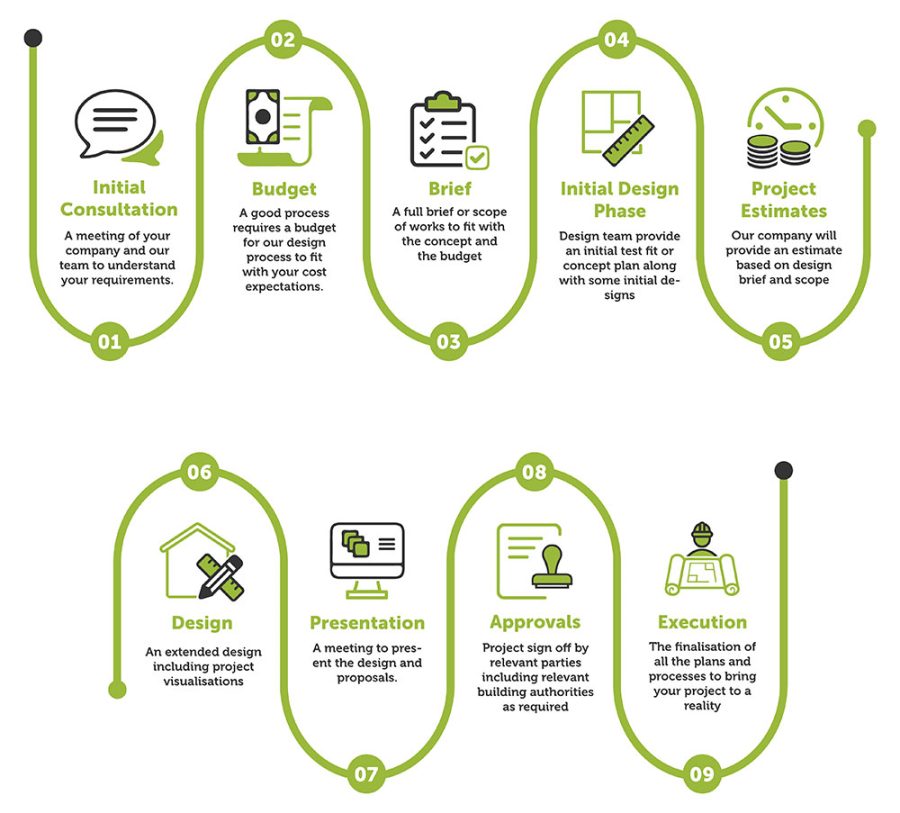
How your workspace can drive innovation
The modern business environment demands creativity and innovation. But what’s the best way to spark them? Create communal space Ideas often come from collaboration. In
Our business is family managed and owned, and has a singular focus – to satisfy the needs of each of our valued customers – whether large or small. Our custom design process has a consultative approach, and our interior designers work with you to design the best fitouts and furniture to suit your space.

Ascot project manages all our contracts from early concept through to core construction. We organise required permits and approvals where required and co-ordinate all the various trades, removing the risk and pressure for our clients.
Our interior designs can support your individual work process, improve overall productivity and maximises staff potential. Ascot develops workspaces that support various work modes, encourages employee collaboration, communication and social cohesiveness.
Developing a workplace strategy is essential in order to adapt to
Churn management can be described as the action we take in response to changing service delivery and functional requirements. Reasons for this can bel organisational restructure, innovative technology, a need for increased efficiency, and change in work patterns.
Ascot will undertake a detailed study and analyse your space, transforming any possible restrictions to opportunities. Using our understanding of how people work, where activity will be centred and how to group different departments in order to encourage collaboration,



The modern business environment demands creativity and innovation. But what’s the best way to spark them? Create communal space Ideas often come from collaboration. In

In today’s competitive commercial environment, it’s crucial for your office space to promote a strong, recognisable brand. For most companies, a strong brand means having

How do modern companies foster a sense of belonging for individual staff? In this new era of digital-first agile workspaces, personalisation is frequently overlooked for
